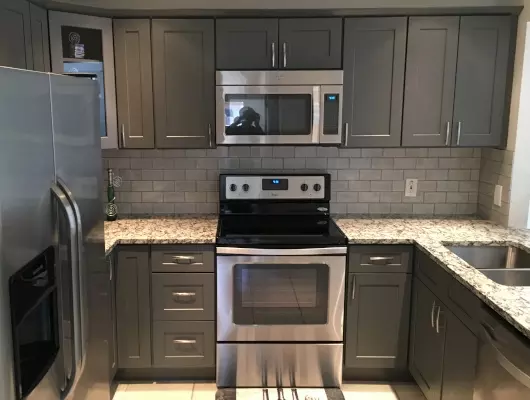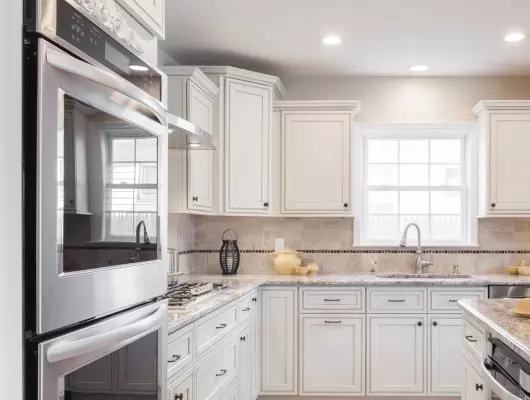
You may have heard the term “galley” kitchen thrown around, but what exactly is a galley kitchen, and why are they so popular? Learn more down below.
Galley Kitchens – A Layout for High Value with Limited Space
Galley kitchens are a widely popular layout for kitchens with a small overall footprint because they provide more counter space and space for appliances at the cost of walk space. They are a very popular choice in small to medium-sized apartments and townhomes because of their effective use of space.
In this post, you will learn:
- What is a galley kitchen?
- What are the pros of galley kitchens?
- What are the cons of galley kitchens?
- Tips for maximizing space in galley kitchens
 1.
1.
What is a Galley Kitchen?
A galley kitchen is a narrow kitchen that usually consists of two parallel walls and sometimes makes use of a bar. Keeping the two walls close together allows for more space for countertops and appliances which maximizes your value per square foot of kitchen space. The addition of a bar can allow for additional seating space, which in some cases may eliminate the need for a dining table.
 2.
2.
Advantages of Galley Kitchens
As previously mentioned, galley kitchens are widely used because they can cram a lot of value into a small space. Given their small size, galley kitchens are a great place for DIY homeowners to learn the basics of a kitchen remodel without taking on too large of a task at once. In addition to the amount of work needed, there is generally less cost associated with creating a galley kitchen because of its small overall footprint. Less money is needed to fill the kitchen with cabinets and flooring because little space is available, to begin with. Utilities like electricity, water, and gas will all be located within relatively close proximity to one another, so any additional cables or pipes that may need to be run will be very minimal.
 3.
3.
Drawbacks of Galley Kitchens
The most obvious drawback of a galley kitchen is its overall workspace. Cramming so much utility into one space is bound to have its sacrifices. Counter space often comes at a premium because so much space is needed to accommodate your necessary appliances like stoves, sinks, and refrigerators as well as any other countertop appliances like toasters and stand mixers. On top of lacking counter space, there is limited walking space, which makes cooking with more than one person a challenge.
 4.
4.
Tips for Maximizing Space in a Galley Kitchen
Sometimes you have to be creative to make the most of your space. This can mean adding additional storage or taking the more utilitarian approach and deciding what things you can live without. Wall space in galley kitchens comes at a premium because most of your wall space will be occupied by your wall cabinets. Whatever wall space you can find can be used for storage. Consider a magnetic strip for knife storage instead of a painting.
Be sure your kitchen has plenty of natural light. Natural light has a way of tricking your brain into thinking a space is much more open than it is in reality and studies have shown that lighter spaces can improve mood. In addition, choosing a light-colored cabinet is a good idea because it will reflect more of that precious natural light.
Consider installing an undermount sink instead of a drop-in sink. Drop-in sinks are known for having a 2 to 3-inch rim around the basins of the sink, which takes away from your overall counter space. It may not seem like much but when counter space is this limited, every inch matters.









