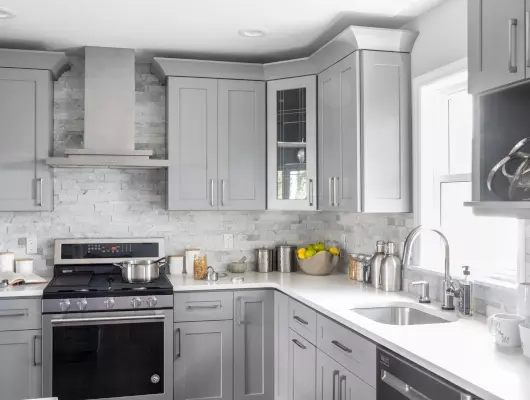
You can probably guess what an L shaped kitchen is just from the name, but why are they so popular? Learn all about L shaped kitchens and why they might be the right layout for you.
L Shaped Kitchens – The Cornerstone of All Kitchen Designs
The L shaped kitchen is the place that all modern kitchens start from. Whether your kitchen has a dedicated room or it is attached to a shared living space, the kitchen always seems to gravitate towards one corner. Putting the kitchen in a corner allows you to save on plumbing and electricity because the pipes and wires can be run through the structural walls of the home more easily than internal walls that are installed later.
In this post, you will learn:
- Why are L shaped kitchens so popular?
- What are the pros of L shaped kitchens?
- What are the cons of L shaped kitchens?
- Tips for maximizing value in L shaped kitchens
 1.
1.
Why are L Shaped Kitchens So Popular?
As previously mentioned, L shaped kitchens are a great way to save on plumbing and electrical because they require less to be installed in the first place when compared to much larger and spread out kitchen layouts. Another major contributing factor to the success and popularity of the L shaped kitchen is standard 10x10 kitchens. 10x10 kitchens consist of a standard number and shape of cabinets that are consistent across all styles and producers to act as a way of gauging how much a full kitchen's worth of cabinets will cost. The layout is set up so that the cabinets included in the 10x10 kitchen are made to be organized in an L shaped pattern. Homeowners and contractors alike will use this pattern because it is very fast and effective. It produces a fully functional kitchen and reduces the time needed for planning.
 2.
2.
Advantages of L Shaped Kitchens
The L shaped kitchen would not be so popular if it did not have value to bring to the table. First off, it often has very transparent pricing. The price range that you see on our website is often very close to what you can expect to pay for an L shaped kitchen because we base that pricing on a standard set of cabinets. As previously mentioned, you will also most likely save on contracted work like plumbing and electricity because the standard accommodations of your kitchen are probably adequate. Third, L shaped kitchens are spacey, which means you can leave them open for easy access, add an island for additional counter space, or even throw a dining table in and keep the food closer to its final destination.
 3.
3.
Drawbacks of L Shaped Kitchens
Nothing in this world is perfect and the L shaped kitchen is no exception. The first major drawback of the L shaped kitchen is the corner. Corners have plagued kitchens for centuries because they are hard to make proper use of. Lazy Susan’s and easy reaches have made corner cabinets more accessible but this still leads to underused counter space. A potential solution is to make the corner cabinet your sink space, this way you can use a straight run of cabinets for shelving or drawers.
The second drawback is the consumption of space. Not every home is capable of accommodating an L shaped kitchen because you have to have two walls available as well as several square feet in each direction to account for your cabinets and appliances. This makes smaller layouts like galley kitchens and single wall kitchens ideal for tighter spaces. Lastly, L shaped kitchens leave very little to the imagination. They are often very standardized and the only real variables between one kitchen and another are how far down a particular wall they run or how many windows are present in the scene.
 4.
4.
Tips for Maximizing Value in an L Shaped Kitchen
As previously mentioned, use your corner space for your sink and save a straight cabinet for drawer space or shelving. This better uses the corner space and provides you with additional storage that is more easily accessible.
Plan your appliance placement accordingly. You’ll want at least one large run of counter space for cooking so your stove and microwave should be situated close together and your refrigerator will likely fit best at either end of the L shape. Consider adding an island to your L shaped kitchen. This makes the kitchen feel more like a dedicated space and the island will provide you with much-needed prep space.
Lastly, maximize wall cabinet storage, but don’t skimp on natural light. Sometimes windows are unavoidable, but remember this takes away from the total amount of storage potential. Natural light is a must in smaller form factor kitchens so try to look at windows as a good thing when there are no other options.









